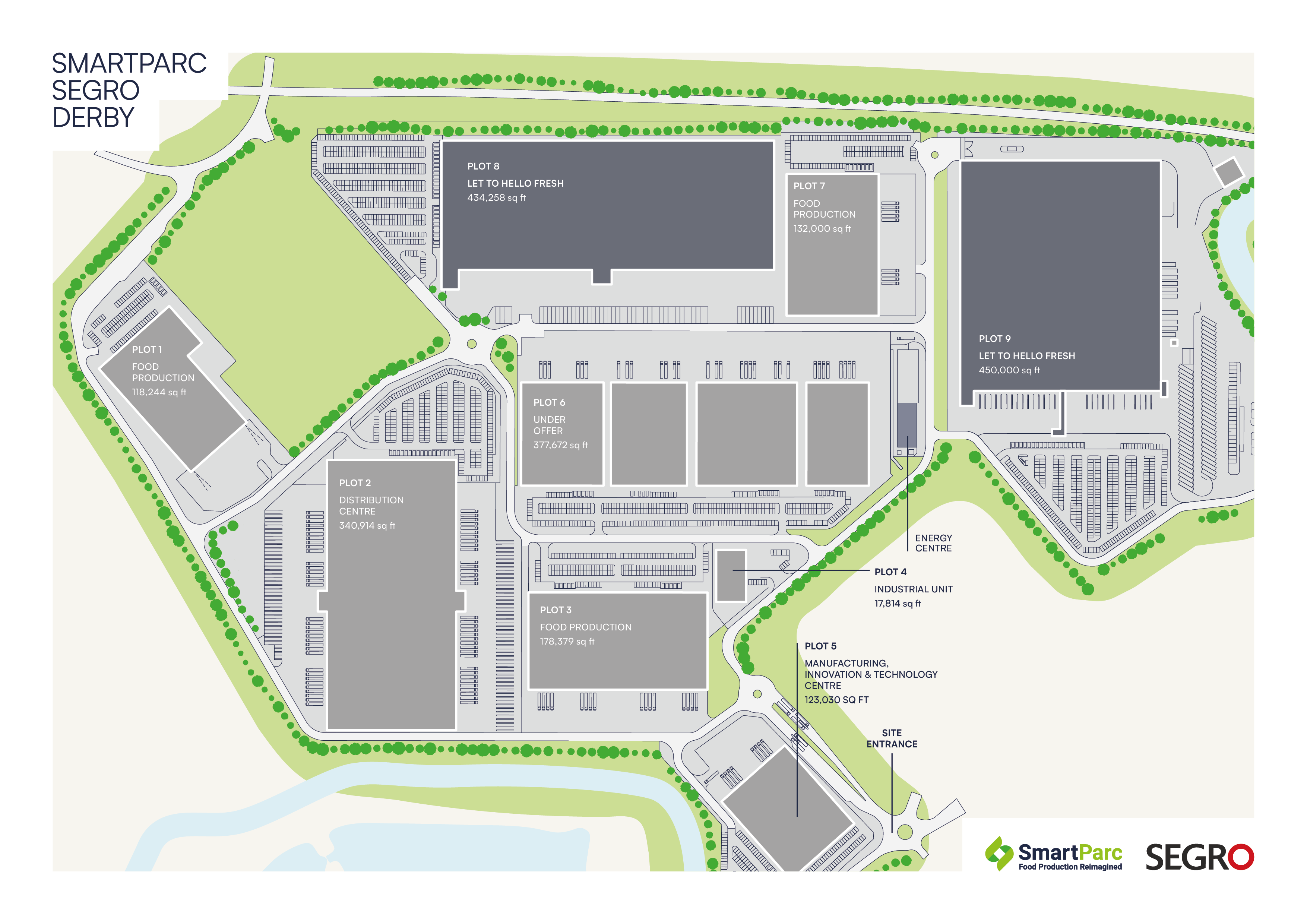Masterplan
A purpose-built campus for the food industry
Discover the latest availability and learn more about a specific plot, or view the breakdown of accommodation first below:

Accommodation

Summary specification
Building
- Occupy within 12 months
- Max eaves heights 25m
- Ambient or chilled base specification
- 10% of GIA fitted out Cat A office as standard
- Refrigeration and food production fit out available as part of the rental agreement
Services
- 24 hour security presence on site with controlled entry
- Food producer co-location and collaboration
- On-site engineering and maintenance support
Sustainability
- PV installation on all buildings
- 40 MVA to site
- Sustainable power options:
– Private PV distribution network
– Refrigeration heat recycling
– Nil natural gas heating options
Example plots
We will work with all occupiers to ensure units are correctly configured to the client’s process design requirements. The plots will be developed in phases and the design is flexible to allow for different configurations of unit sizes.




